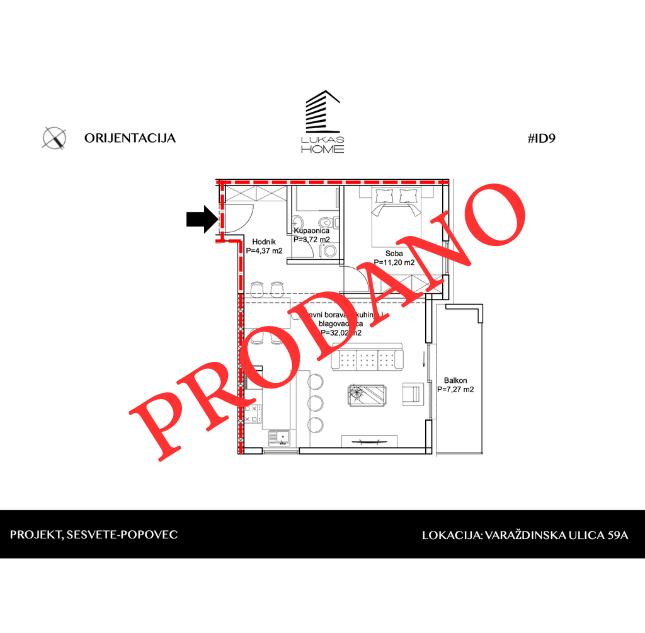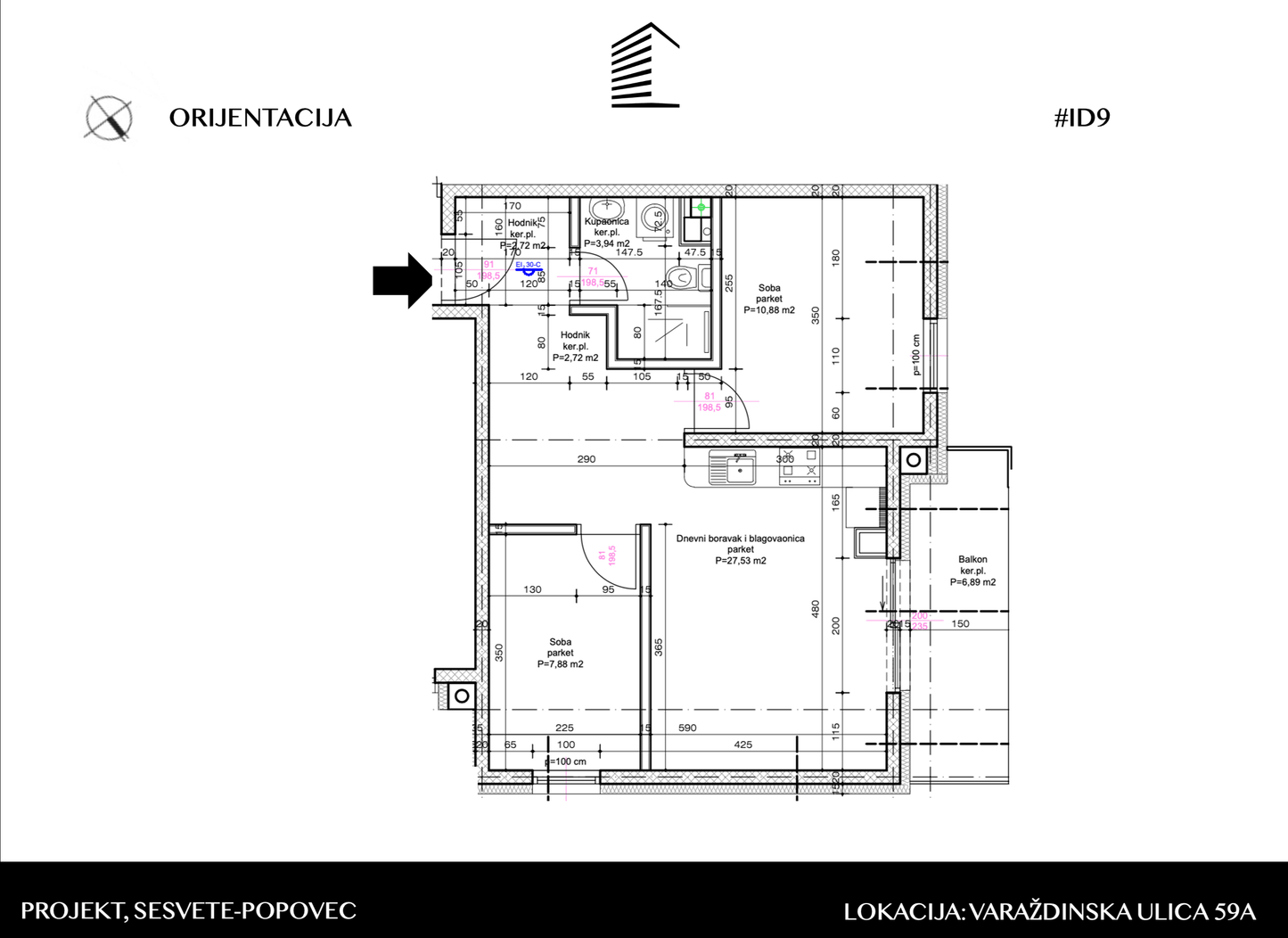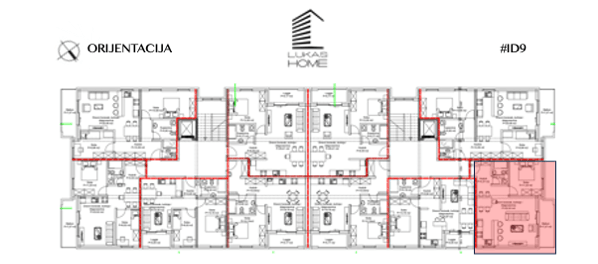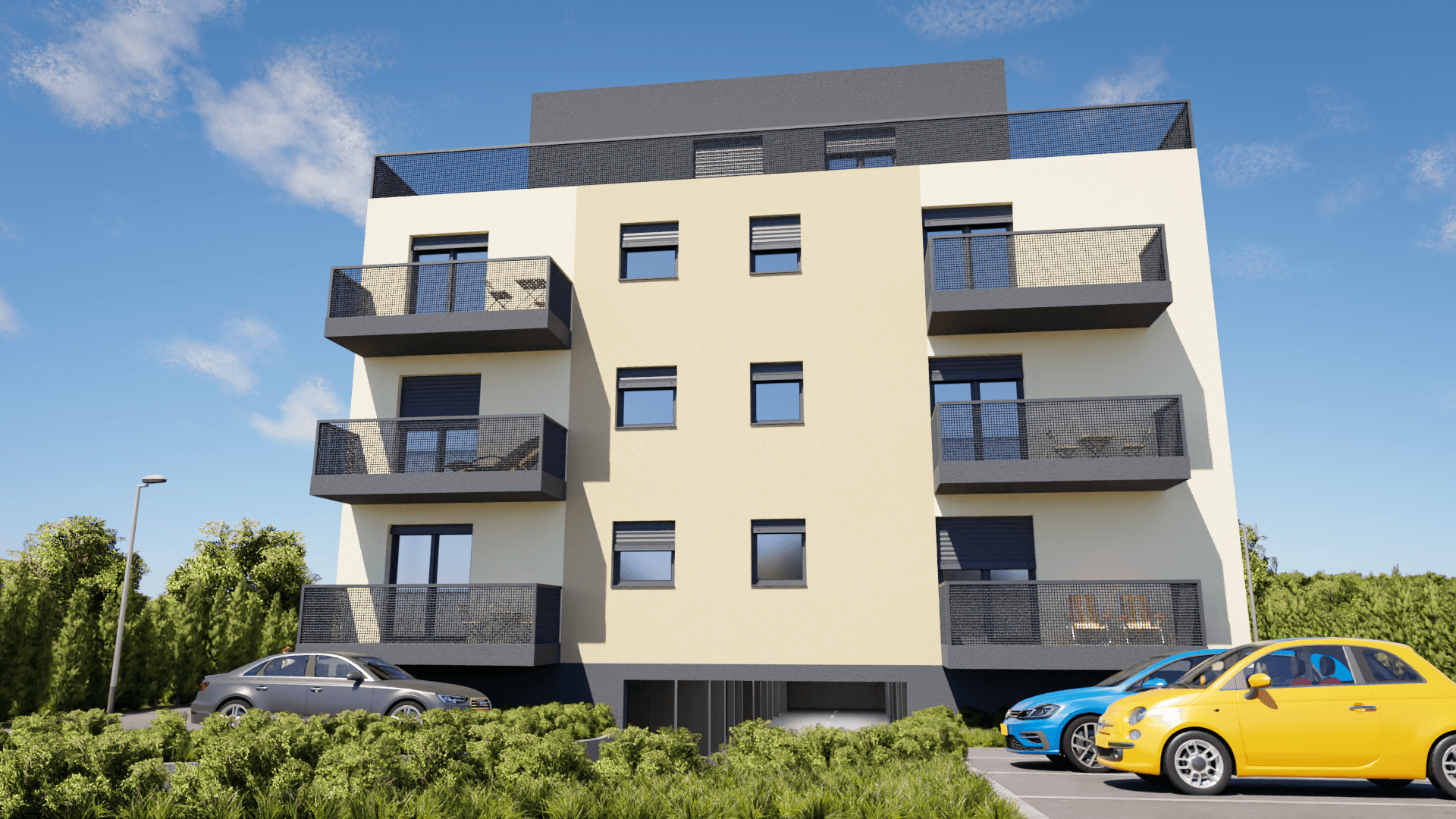#ID9 GROUND FLOOR APARTMENT, 53.97 m2
#ID9 GROUND FLOOR APARTMENT, 53.97 m2
 53.11 m2
53.11 m2
 1
1
 1
1
Project description
The apartment is located on the ground floor.
Hallway (2.72 m²), bathroom (3.90 m²), kitchen (5.59 m²) , living room and dining room (27.37 m²), which leads to the balcony (3.51 m²).
The bedroom (10.88 m²) and the total area of the apartment is (53.97 m²) + parking space .
The building is currently under construction and consists of a basement with garage parking spaces and storage rooms, a ground floor, two floors and an attic (recessed floor).
The estimated deadline for the completion of the project is at the end of 2024 years. The building has two entrances, each with 18 apartments, and lift in each entrance.
Our apartments are air-conditioned, comfortable and bright, with an excellent and functional layout. They are equipped with state-of-the-art equipment, including:
- PVC joinery with blinds in anthracite color
- Anti-burglary and fire-resistant entrance doors
- Video intercoms
- Three-layer parquet suitable for underfloor heating
- Bathrooms equipped with sanitary devices of the highest quality
- Connections for TV and telephone, including optical cable
The location of the project is ideal, it is located at Varaždinska 59, only 2500 meters from the center of Sesvet. Proximity to public transport and all other necessary facilities for comfortable living make Popovec an extraordinary place to live. In addition, it is characterized by excellent transport connections.
For more details about apartments and prices, contact us.
Lukas Home
WHAT IS THE PRICE per m2?
WHAT IS THE PRICE per m2?
Basic price from €2350 to per square meter. The price may vary depending on which floor the apartment is on and the method of payment.
LOCATION
LOCATION
WHEN IS THE PROJECT PLANNED FOR COMPLETION?
WHEN IS THE PROJECT PLANNED FOR COMPLETION?
The projected deadline for the completion of the project is the end of 2024 .
DO THE APARTMENTS HAVE PARKING?
DO THE APARTMENTS HAVE PARKING?
That. The project has 28 garage and 12 outdoor parking spaces.
DOES THE BUILDING HAVE AN ELEVATOR?
DOES THE BUILDING HAVE AN ELEVATOR?
Yes. The building has two entrances, each with 18 apartments, and an elevator in each entrance.
HOW MANY APARTMENTS DOES THIS PROJECT HAVE?
HOW MANY APARTMENTS DOES THIS PROJECT HAVE?
This Project has 36 apartments;
TWO-ROOM: 20 apartments, from 50.84 m2 to 55.31 m2
THREE-ROOM: 12 apartments, from 50.37 m2 to 68.99 m2
FOUR-ROOM: 4 apartments, from 85.06 m2 to 91.91 m2









