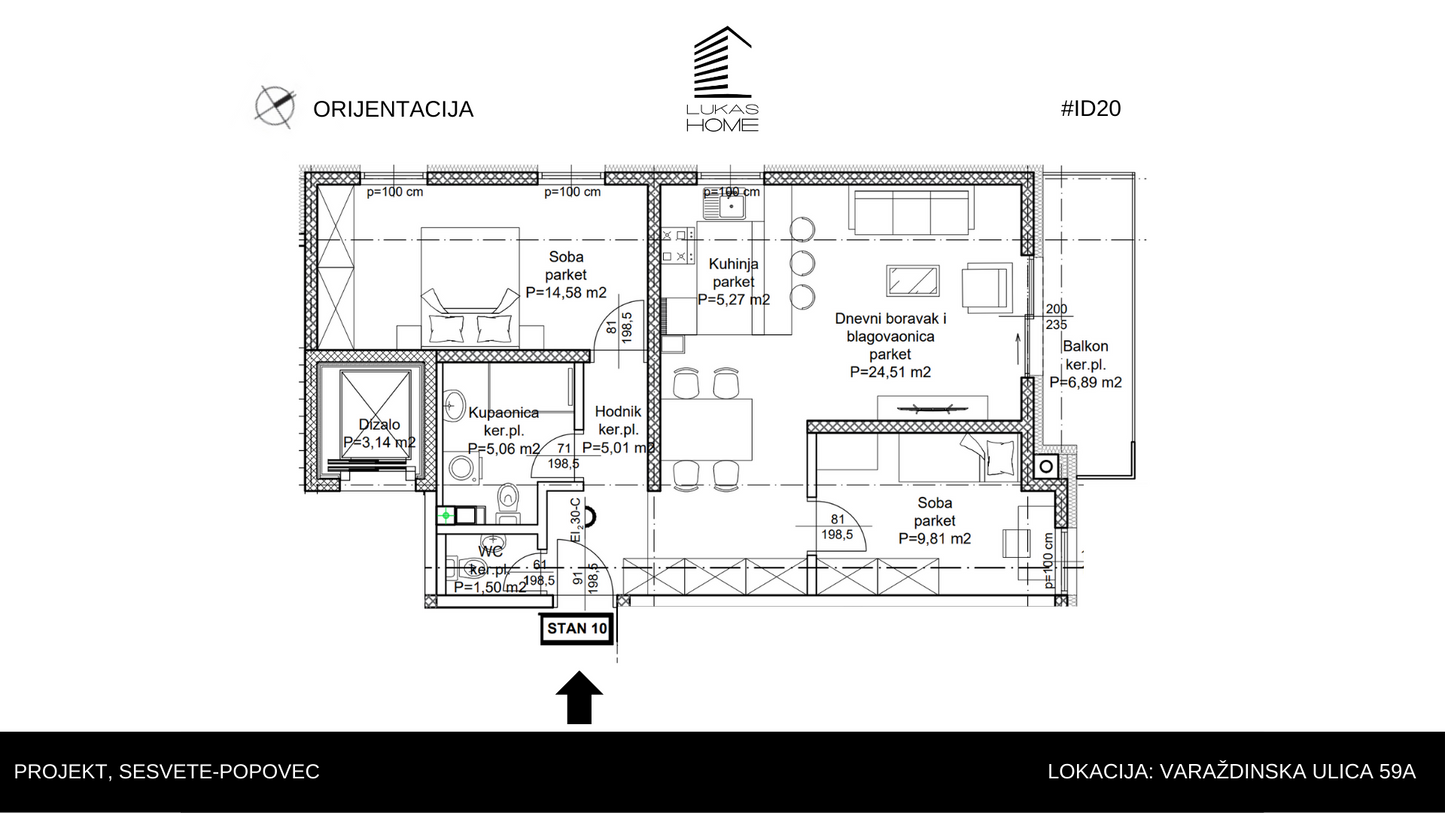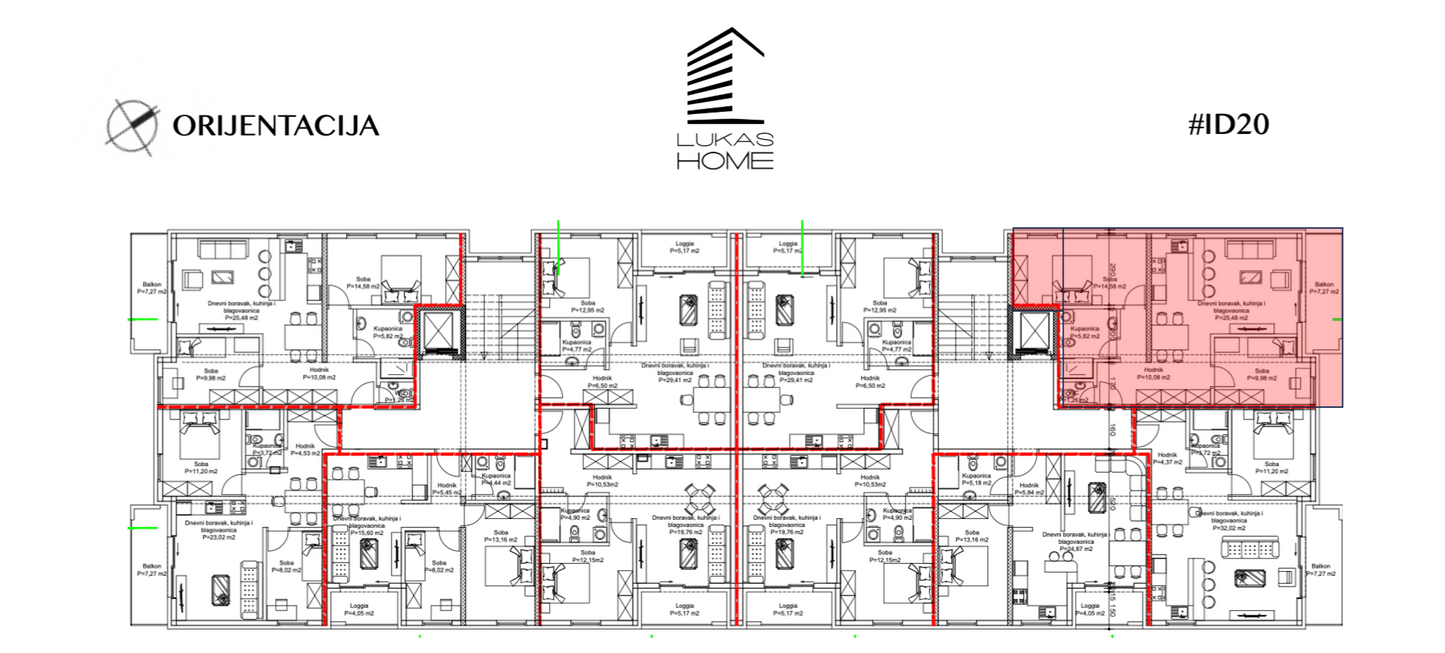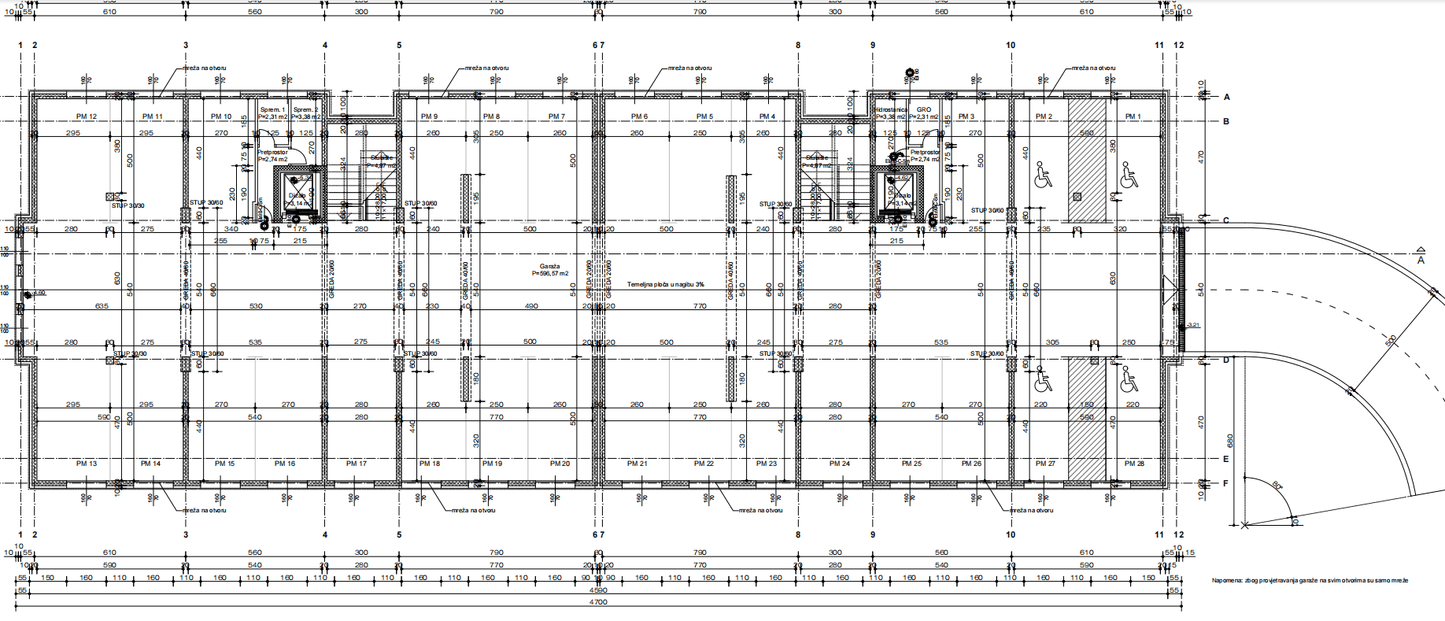
1
/
of
3
 69.19m2
69.19m2
 2
2
 2
2
Project description
The apartment is located on the first floor.
Hallway (5.01 m²), bathroom (4.96 m²), kitchen with living room and dining room (29.62 m²) from which exits to balcony (3.51 m²).
Room 1 (9.81 m²), Room 2 (14.58 m²), toilet (14.58 m²) and the total area of the apartment is (68.99 m²) + parking space .
For more details about apartments and prices, contact us.
Lukas Home






